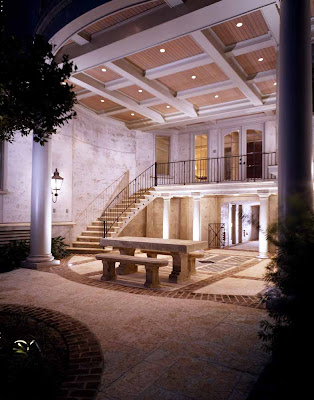 In the past several years we have seen an increase in the demand for home offices. Mobile technology has changed the way business is conducted allowing more flexibility for working at home. Steelcase Research reports that 45% of employed people do some work from home. This particularly effects homes in our lowcountry paradise because people are able to spend more time at their vacation home by working untethered from the corporate office. Steelcase Research predicts that this trend will continue because “Millennials are three times more likely to work off-site or while traveling, compared to other office workers.” There are generally four types of home offices and they need to be carefully designed to provide the necessary work and storage spaces.
In the past several years we have seen an increase in the demand for home offices. Mobile technology has changed the way business is conducted allowing more flexibility for working at home. Steelcase Research reports that 45% of employed people do some work from home. This particularly effects homes in our lowcountry paradise because people are able to spend more time at their vacation home by working untethered from the corporate office. Steelcase Research predicts that this trend will continue because “Millennials are three times more likely to work off-site or while traveling, compared to other office workers.” There are generally four types of home offices and they need to be carefully designed to provide the necessary work and storage spaces.The most basic home office is the space where you manage the home. A small desk built into the kitchen area often provides adequate space for paying and filing bills, keeping family members’ schedules, and posting invitations and
notices. This office needs space for a computer and printer, file drawers, a pencil drawer, a bulletin board and some bookshelves. Some advantages of the kitchen office are the easy access to view recipes and the ability to monitor homework while preparing dinner.
Many homeowners have an office that is a private retreat where leisure activities or hobbies are pursued. Traditionally these were heart pine paneled rooms with custom made bookshelves and a finely designed fireplace. Currently we are seeing his and her spaces with specialized cabinetry for the individual’s activities such as sewing, painting, and other crafts. In studio spaces you should pay close attention to natural lighting, the durability of the materials, the need for special equipment or sinks, and the elimination of odor produced by the activity.
The third type of office space is used by the remote worker from the corporate office. These offices usually do not need much storage because all the files are stored in virtual space. They do need to be in a quiet spot in the house far from the daily hustle and bustle. They often have separate phone and fax lines from the main house line.
The last type of home office is a home based business. Ideally you want your home business in a separate building or at least with a separate exterior entrance if you have any clients or employees coming to the office. Cabinetry and storage need to be designed for the particular nature of your business. Separate phone, fax and electric meters are common in home businesses. Home businesses are covered in Zoning Codes, so check with your local planning office if you are considering opening a home business.























































